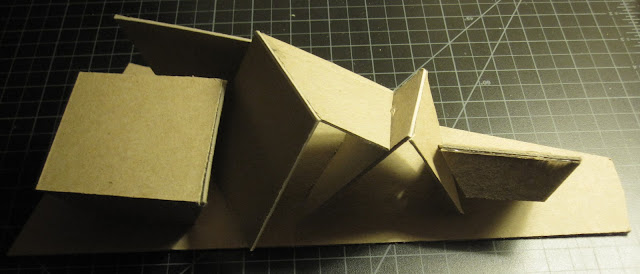For my library project, I decided to eliminate books and fully integrate the digital era and digital library concept. I'll have computers, touchscreen monitors, and a lot of outlets/ usb ports for people to connects their own laptops, ipads, or device. The library will also have a digital database where people can access digital books, articles, journals, videos, etc. Behind the library, there will be a digital sculpture park that will also mimic the lines and angles of the library. I'm still modifying the floor plans, but here an overview of what my concept is starting to look like.
The first floor has an info desk, staff room, periodicals with seating space, and a carrels with group study space (still undecided about this space). I decided to have an entrance to the library and a separate entrance to
the auditorium, because it's located at the back of the library. It has
a vestibule for easy access to and from the library without having to
go all the way around to the main entrance.
 |
First Floor Plan
|
The grand stairs in the center of the building take you to the second
floor where you'll find yourself overlooking the main entrance. There's
also a reading room and more workspace carrels. The auditorium is double height, but doesn't take up the entire two floors.
 |
| Second Floor Plan |
The third floor has a computer room, lounge, and cafe. There are stairs going down to the cafe with a ramp for wheelchair accessibility.
 |
| Third Floor Plan |
Here is a section diagram showing how the cafeteria works. The blue line is where the cafeteria would be located and there would be stairs and a ramp leading you down. I'm still working on this section.
 |
Section Diagram
 |
| Section Sketch |
|
I started working on sketchup to have a better vision of what my building would start to look like. This model is not done of course, but you do get an idea of what the spaces and elevation are going to look like.
 |
| SketchUp Model |
 |
| SketchUp Model |












































